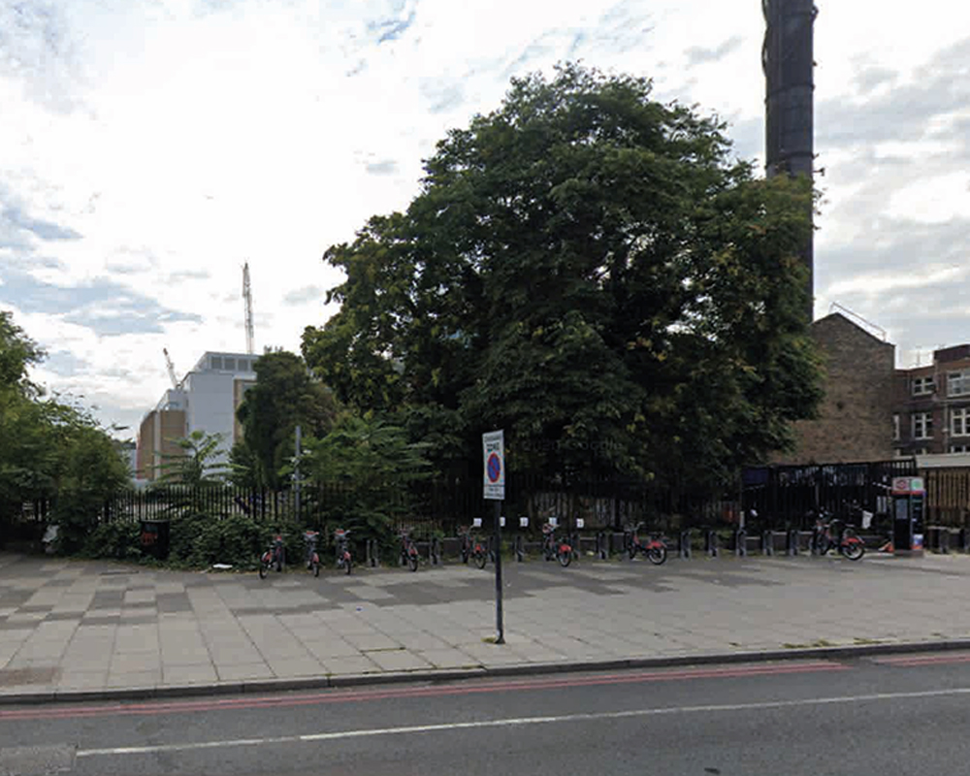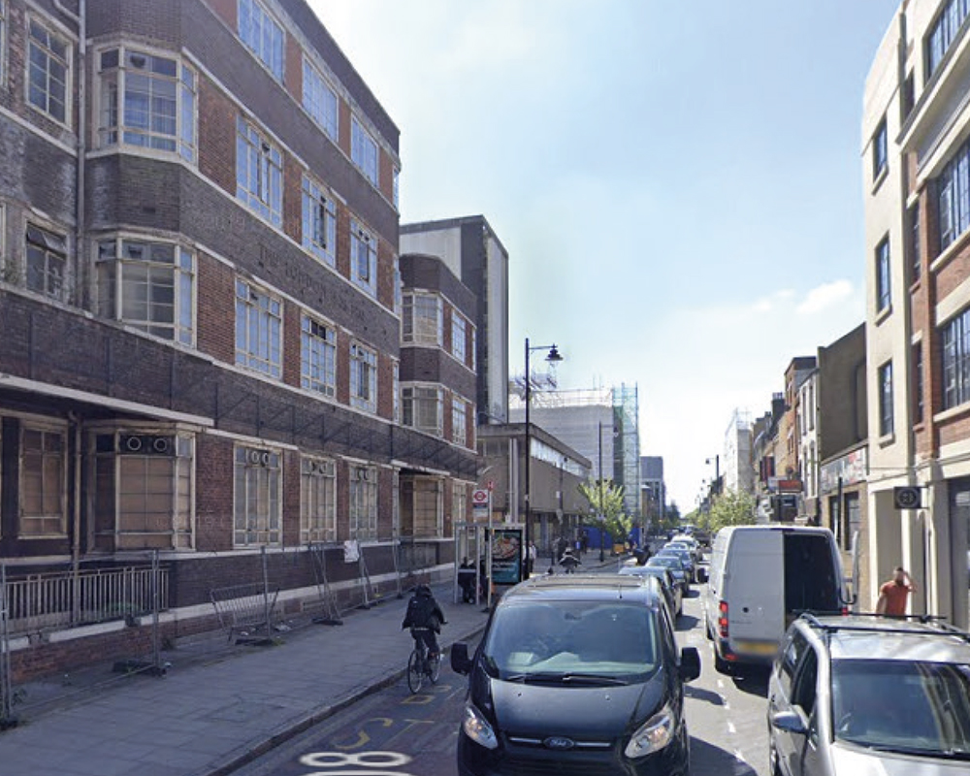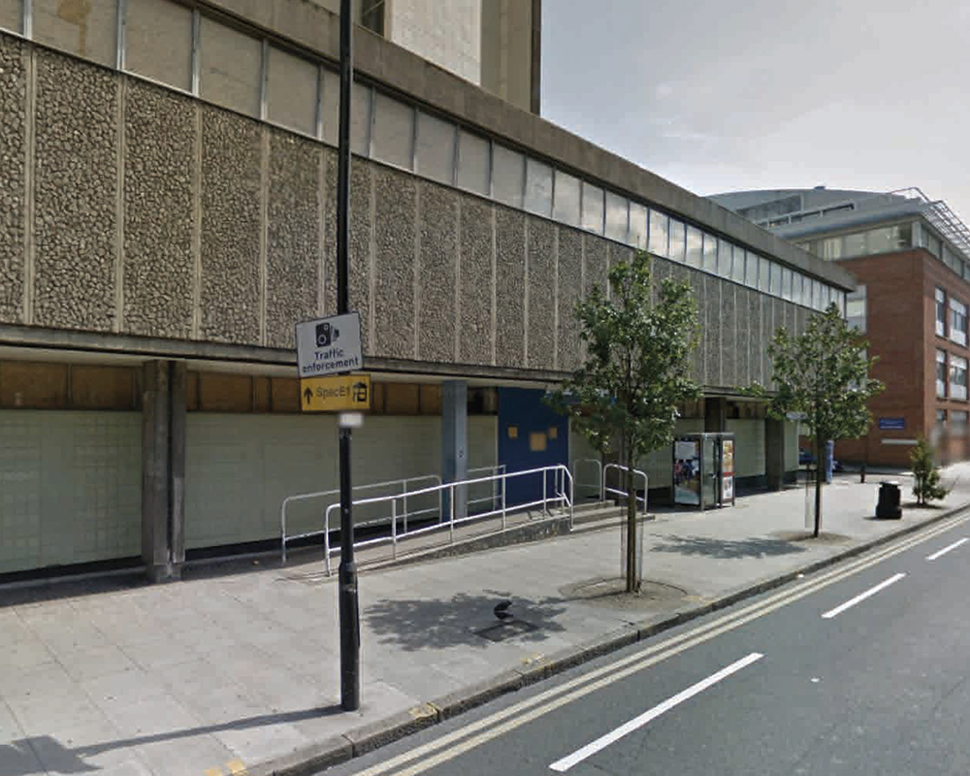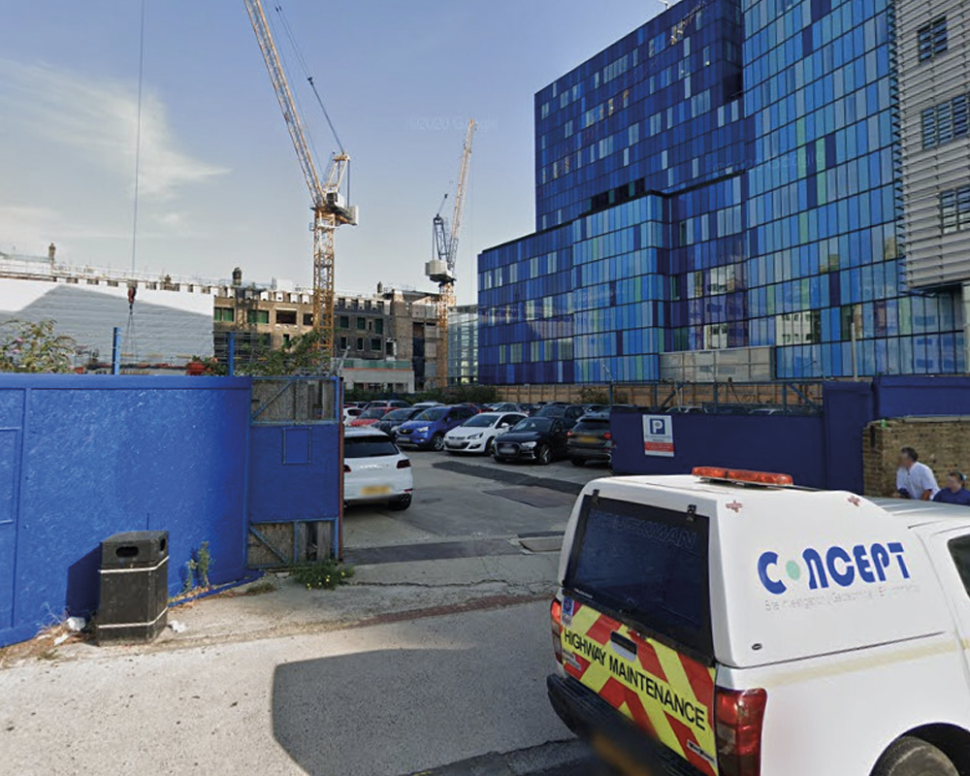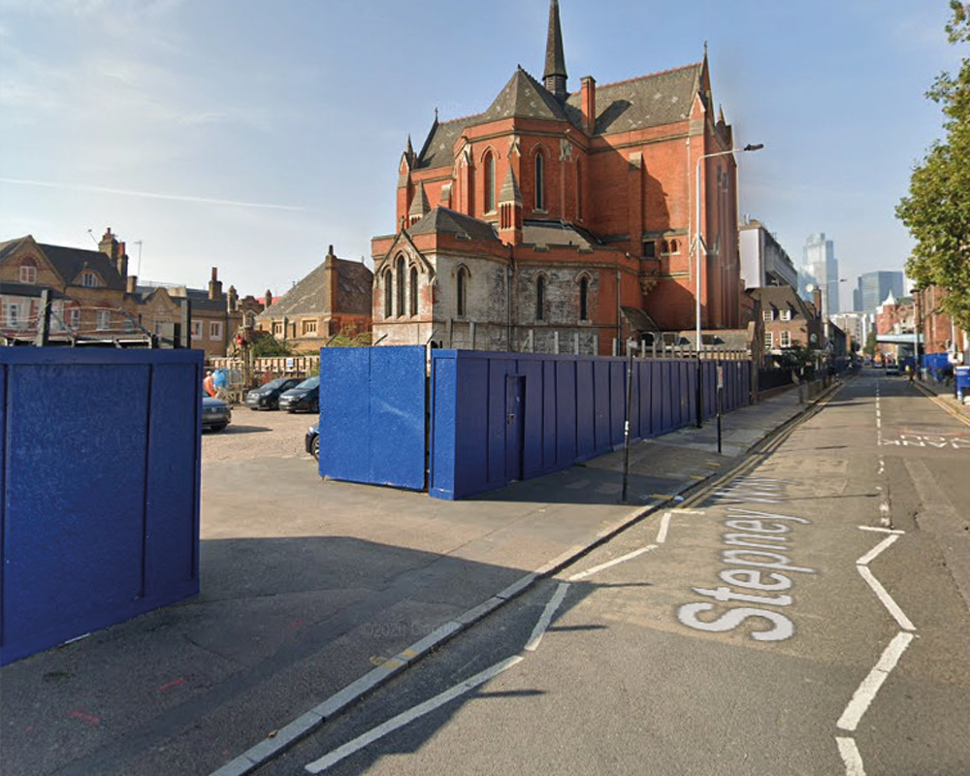Our vision
The sites
Our proposals for Whitechapel Road involve five sites, located to the west of the Royal London Hospital, the majority of which are vacant or no longer fit-for-purpose.
Whitechapel South is allocated for employment-led redevelopment in the London Borough of Tower Hamlets’ Local Plan. The Council’s vision is to create a world-class life science research hub in this location. Some of the plots are in the London Hospital Conservation Area.
This area of Whitechapel is undergoing significant regeneration; the new Royal London Hospital opened in 2012 and the former hospital site is being brought back to life by London Borough of Tower Hamlets with its new town hall and civic centre. The new Whitechapel Crossrail station will form an important public transport interchange for both the Underground and London Overground and will expand the reach of Whitechapel as an employment destination.
Images of plot A, B, C, D1 and D2 respectively.
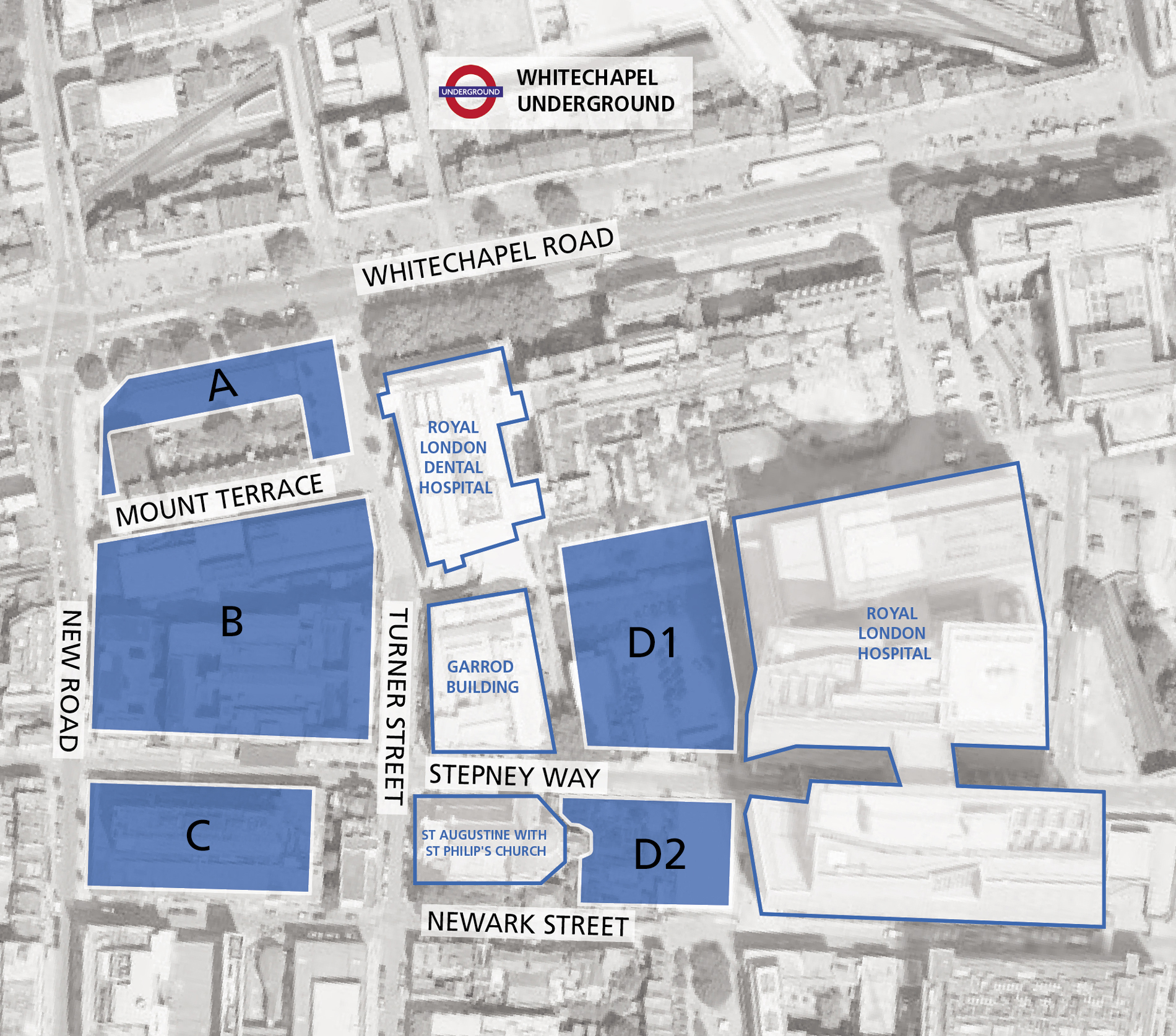
The five sites are highlighted above in blue, with neighbouring buildings outlined.
Our vision
The Department for Health and Social Care and NHS Property Services Ltd are working on plans to unlock the surplus land at Whitechapel Road to release the sites for development that would be suitable for life sciences and associated activity. The pioneering project aims to provide the development opportunity that will benefit researchers and entrepreneurs, help NHS patients access new diagnostics and treatments more quickly and contribute to transforming Whitechapel into a thriving area for everyone.
Successful life science clusters contain a mix of floorspace – laboratories, offices, meeting areas, cafes and social spaces – enabling a wide range of life science and associated activity to take place. That’s why we are developing proposals for a flexible development which can be adapted for different life science uses and occupiers, responding to the changing demands of this fast-growing sector.
As well as creating an economic boost for the area our vision for Whitechapel Road is also to help reinvigorate the area, complementing the changes already taking place. We want to create a more attractive, healthy and welcoming environment, with improved pedestrian routes, public spaces and high quality buildings with lively ground floor uses.
As part of our proposals, we want to create accessible and active public spaces to improve this area of Whitechapel for the local community and for those who will be visiting and working in this area, now and in the future.
Our plans would:
- Protect and enhance the setting of existing listed buildings, such as St Augustine with St Philips Church, through the creation of new public spaces and the sensitive design of high-quality buildings.
- Improve the local streetscape by making the area more pedestrian-friendly and welcoming, through the creation of better connections and active ground floor uses.
- Include community uses
- Create thousands of new jobs and training opportunities
Masterplan principles
We are still at an early stage in developing our plans for the sites and have set out the following criteria to guide our thinking:
Identity
Strengthen the identity of Whitechapel South
Inclusive
Create one place for all
Connections
Reinforce connections
Focus
Define a centre and a focus
Character
Celebrate the site’s heritage, reconciling scale and character
Density
Create a diverse critical mass of uses and people
Public Life
Revitalise and bring back public life
Health
Enhance health and wellbeing
Sustainable
Holistic sustainable design
The right kind of space
Social responsibility
We are looking at ways our proposals can be socially responsible by incorporating community engagement and well-being uses in the new buildings. New amenities, ground floor uses and public spaces will be for everyone to enjoy.
Contact with nature
Our scheme and designs aim to bring a connection with nature into the workplace, through natural light and ventilation and access to landscaped areas. This has been proven to reduce stress, increase creativity and productivity.
Balance and flexibility
We are designing a range of flexible and adaptable workspaces from labs and offices to meeting areas and amenity space, which would attract a wide range of life science occupiers.
Fast and simple repurposing
Given the recent pandemic and looking to the future it is important that the new buildings are designed to be flexible and adaptable so that they can be easily repurposed, if needed.
Encouraging group collaboration
The proposed spaces will include communal areas to help foster collaboration and knowledge sharing between different organisations.
Keeping the user in mind
The designs of the proposed buildings will take into account the wellbeing of their occupants and the types of spaces they need to undertake their wide range of daily tasks.


