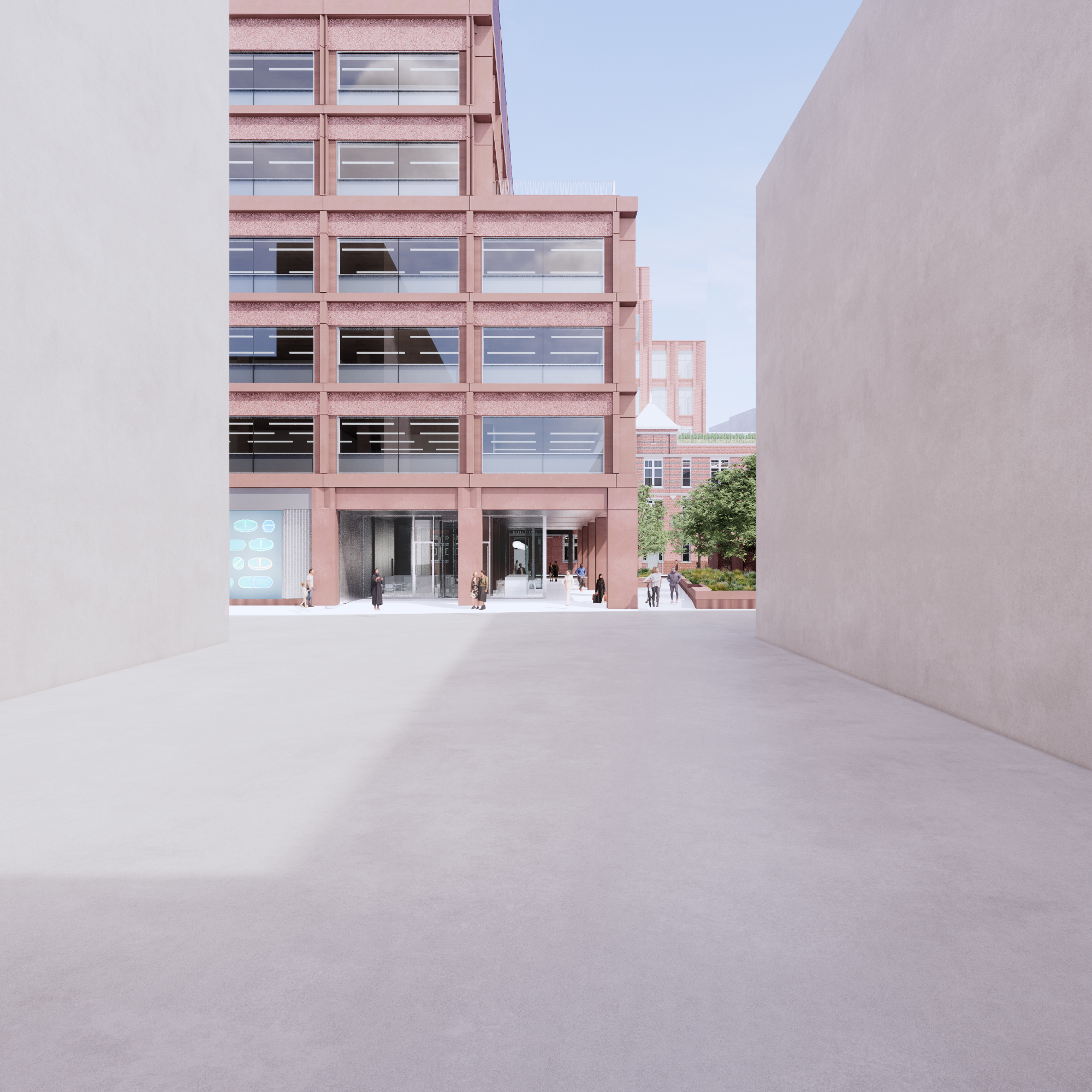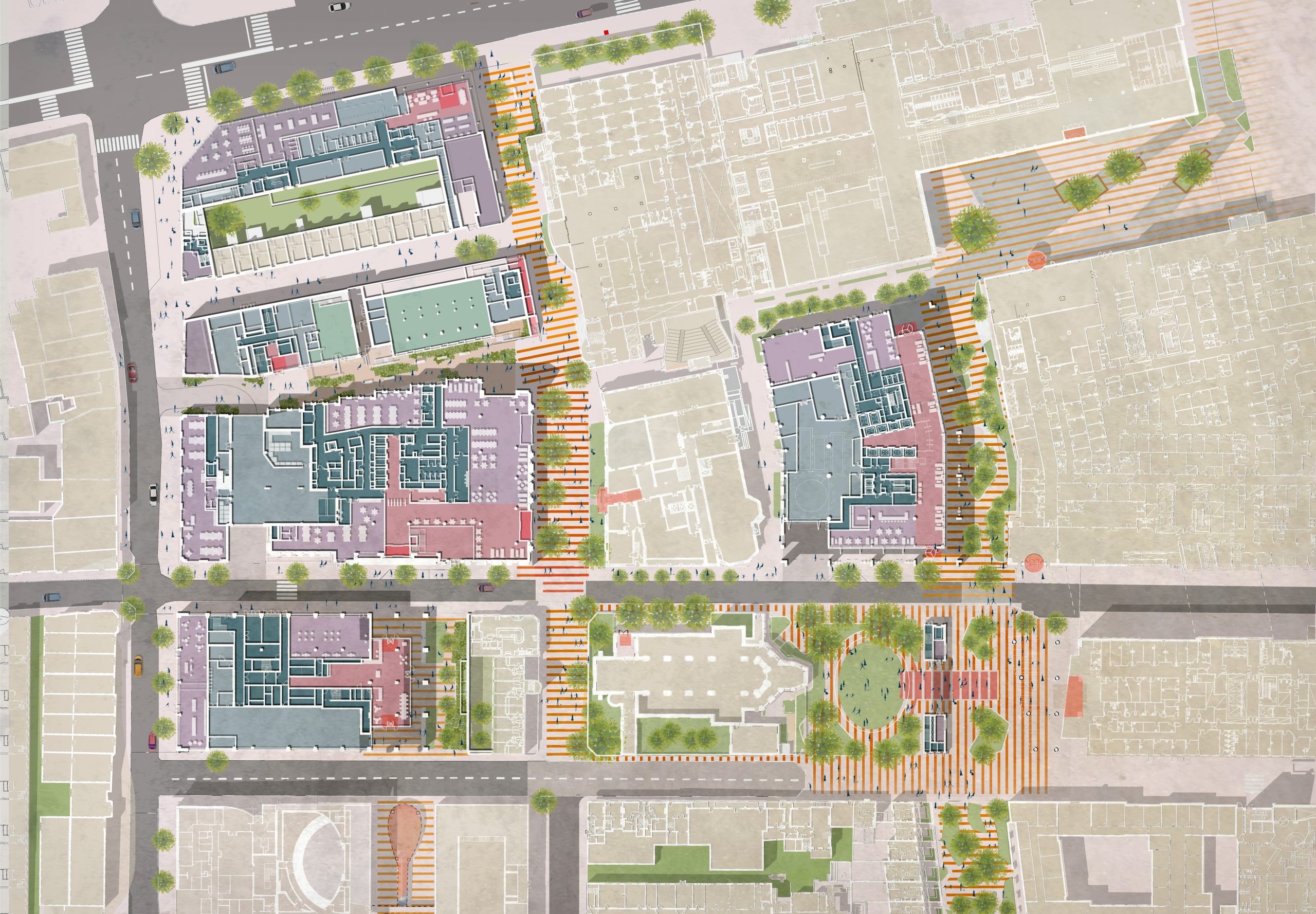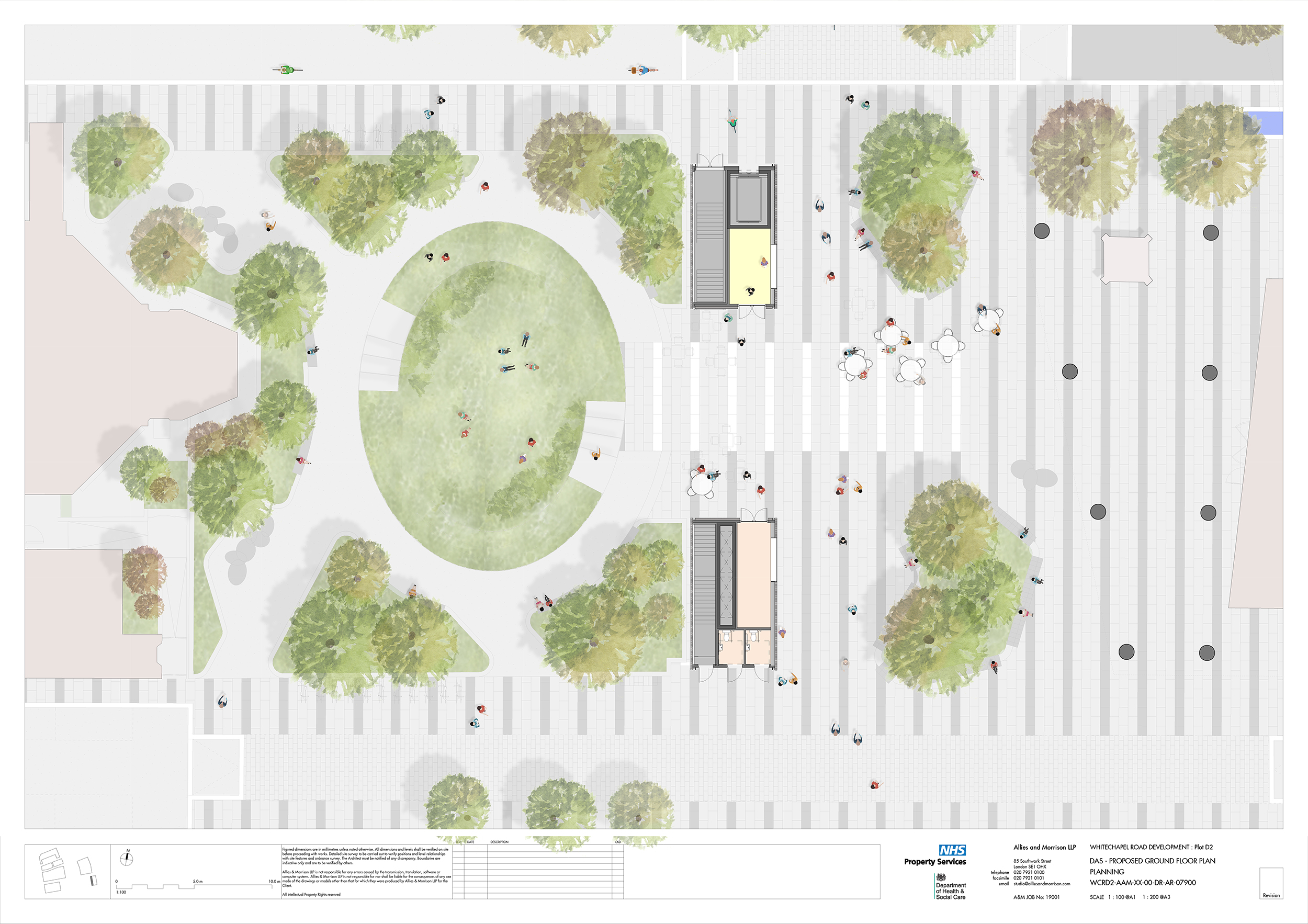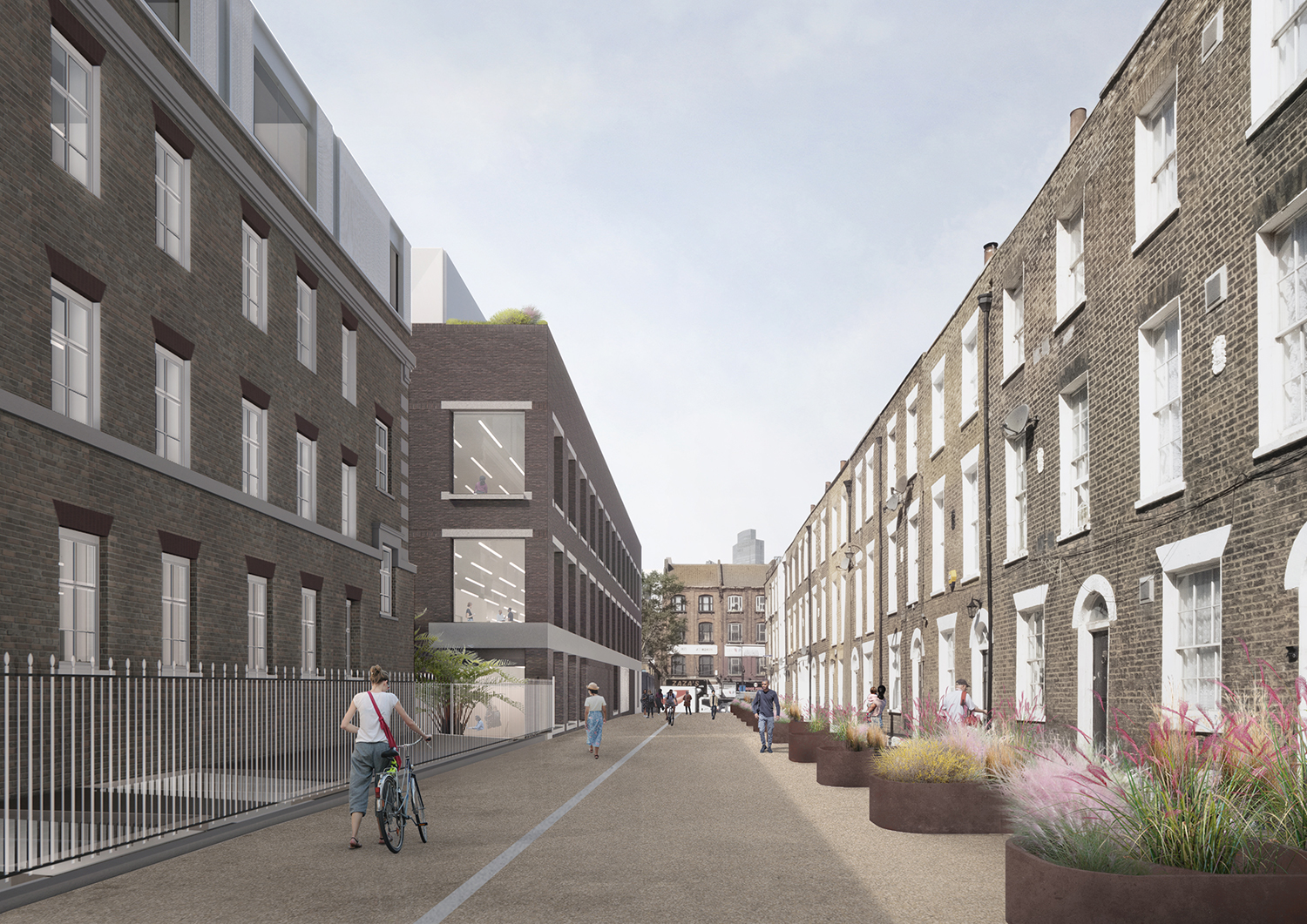New public spaces
Our overall plan aims to create a new and improved environment with well-designed public spaces. Architects Allies and Morrison are developing the masterplan, with urban design and public realm consultancy Publica and landscape architects Camlins appointed to develop the public realm designs.
Currently this work is focused on making the area more welcoming, easier to get around, more attractive, healthy and safe.
Through our research on the area and our feedback from everyone we engaged with in Phase 1 we have identified the following key areas to address:
-
More greenery, to help increase biodiversity and air quality.
-
A more social and family friendly area, with places to sit and relax.
-
Reducing crime and anti-social behaviour through carefully designed spaces.
For example, Turner Street will become an enhanced pedestrian route from Whitechapel Road. The northern part of the road, at the junction with Whitechapel Road down to Stepney Way, will be pedestrianised, with the southern section retaining the existing disabled access car parking spaces. New trees, planting and lighting will be incorporated to improve the environment. The lively ground floor building uses will add to the vibrancy of the area and help improve natural security.
The footways on Stepney Way will also be widened, particularly on the northern side, creating more space for pedestrian movement and improving the quality of the streetscape. This will also create space for more tree planting and seating, contributing to improved physical and social wellbeing.
More information on the spaces and places we are creating can be found below.
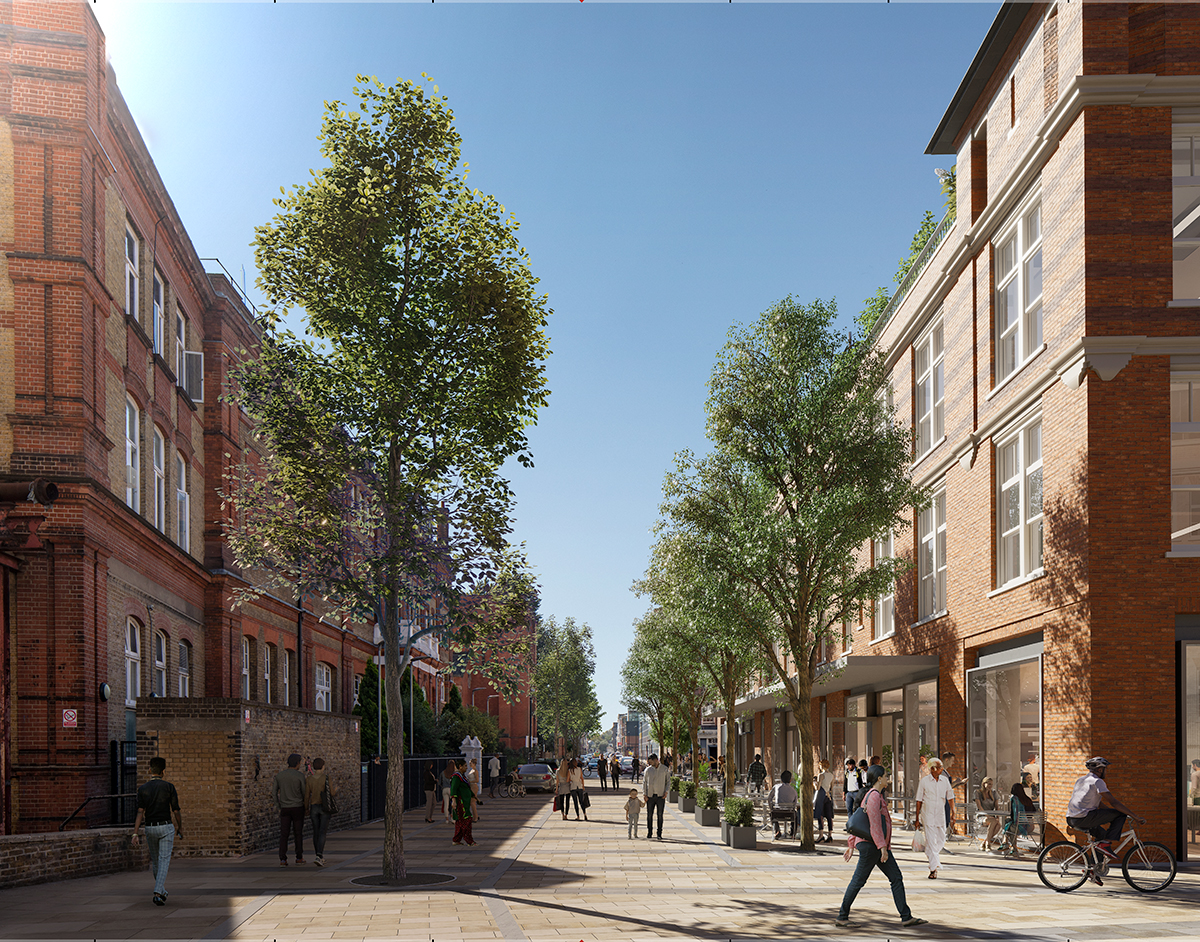
The proposals looking south down Turner Street
The masterplan image below shows the new public spaces that will be provided.
Plot D2
A large new public space will be created at the heart of the neighbourhood (on Plot D2).
It will celebrate and enhance the outdoor space around St Augustine with St Philip’s Church, by providing a central lawn, trees, seating and plants. It will offer a quiet space to sit, rest and dwell amongst lush planting – the benefits of a good quality natural landscape can reduce stress and sadness, lift the mood and make us feel better.
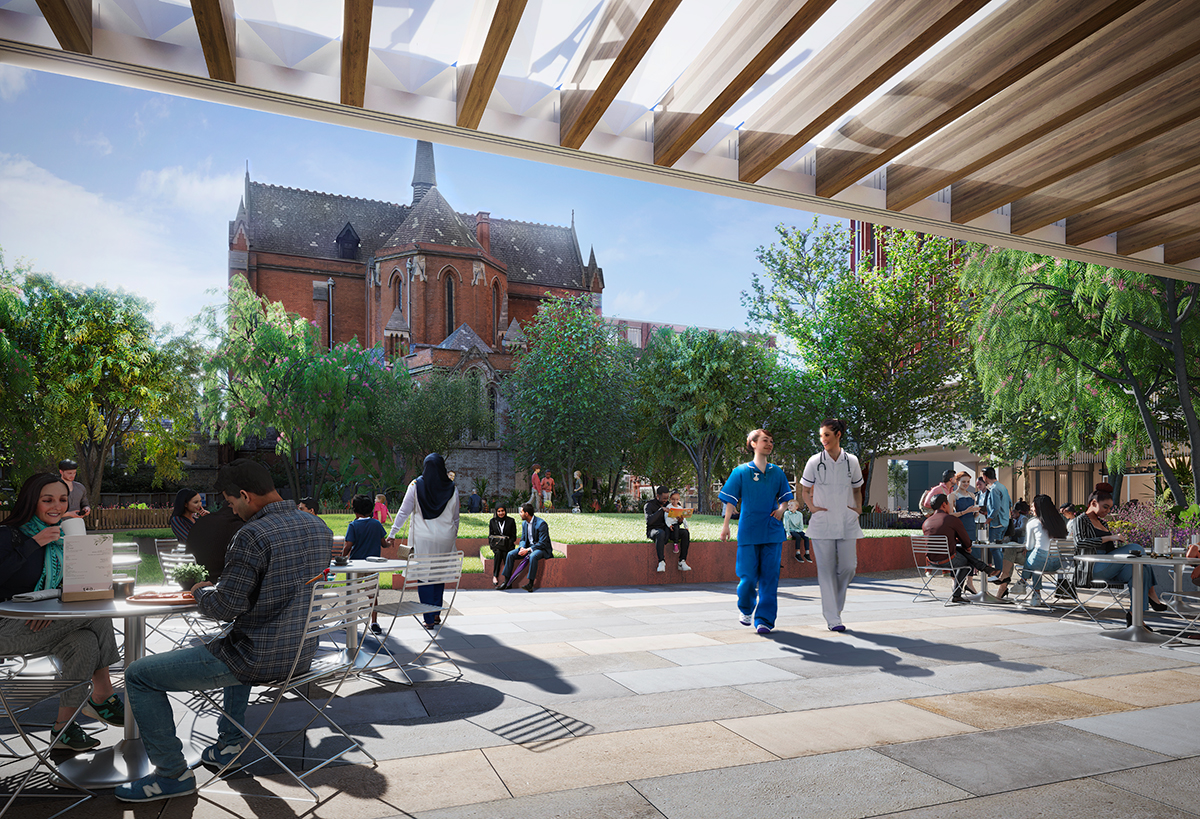
Potential pavilion
A pavilion is also proposed for this space, which could provide flexible community space, a pop up food stall or a café for public use.
This part of the masterplan is an open space for everyone to enjoy: whether you’re a member of the local community, working in or visiting the hospital, or working in one of the new life science buildings.
Hospital Walk
A new route will be created from Philpot Street and the Whitechapel Estate, through to London Square and the new Town Hall development on Whitechapel Road. It will overlap with the new open space in Plot D2 and, as part of the Whitechapel Green Spine, there will be a continuity in planting along the route from the Whitechapel Estate to the south.
At over 12m wide (the same width as New Road) this will be a fully pedestrianised, planted and green route, which will provide an easy way for people to get around and improve connectivity in the area.
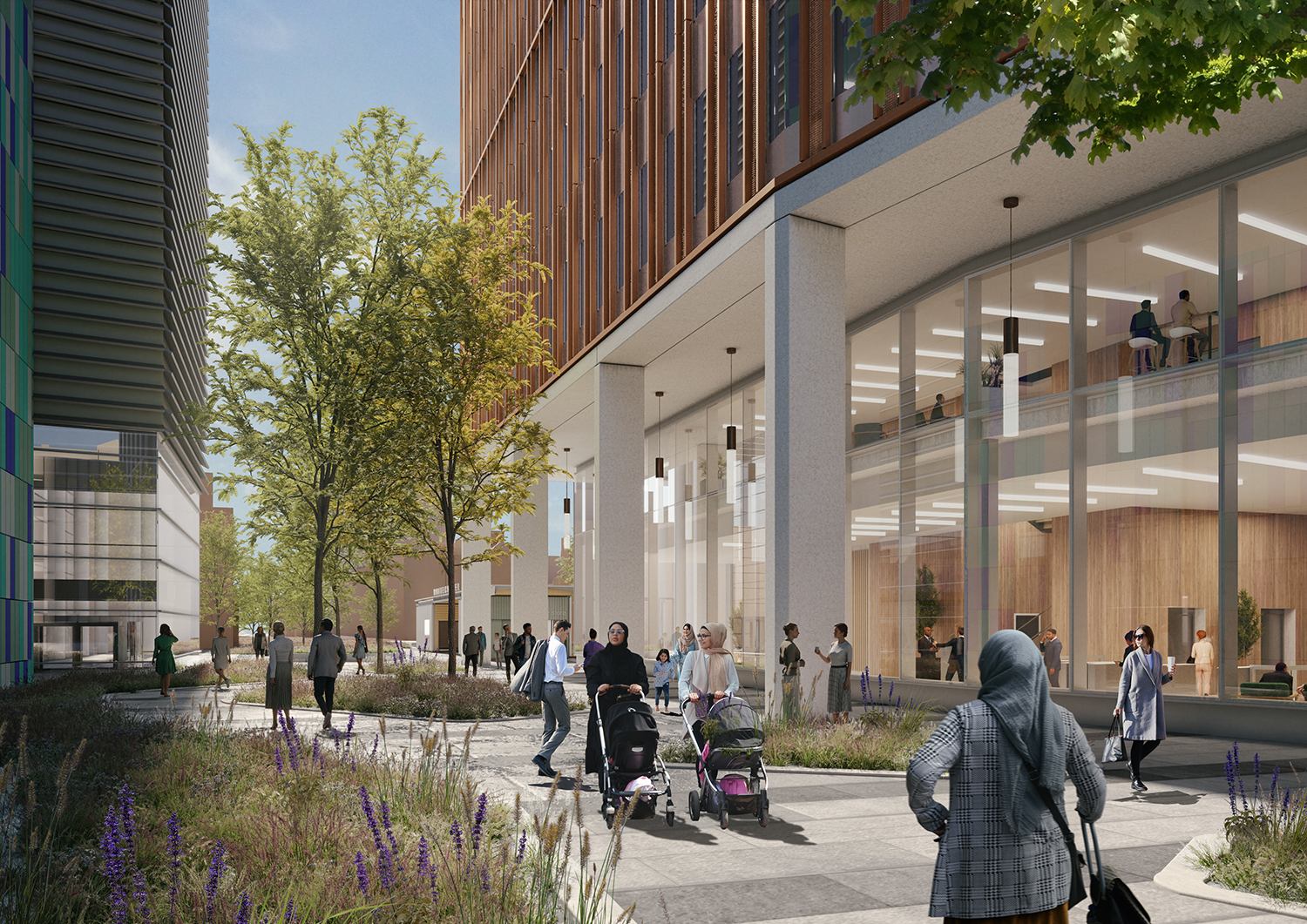
Mount Terrace and Turner Yard
We are also considering moving the resident car parking on Mount Terrace to the southern side of the street, to allow for new planters by the homes along the northern side. Resurfacing and new lighting will also be introduced to improve safety and improve the setting of the terraced street.
We are also reinstating an historic east-west pedestrian route between to the south of the Ambrose King building. Historically known as Pasteur Street, Turner Yard will link Turner Street and New Road, with new greenery, seating and cycle parking for everyone.
Stepney Walk
Stepney Walk will become a green public space adjacent to Plot C, linking Stepney Way with Newark Street. Most of the space is filled with planting, providing a green buffer between the building and Gwynne House. There is connectivity between the ground floor of the new building on Plot C and this new piece of public realm, which will provide more security and activity.
