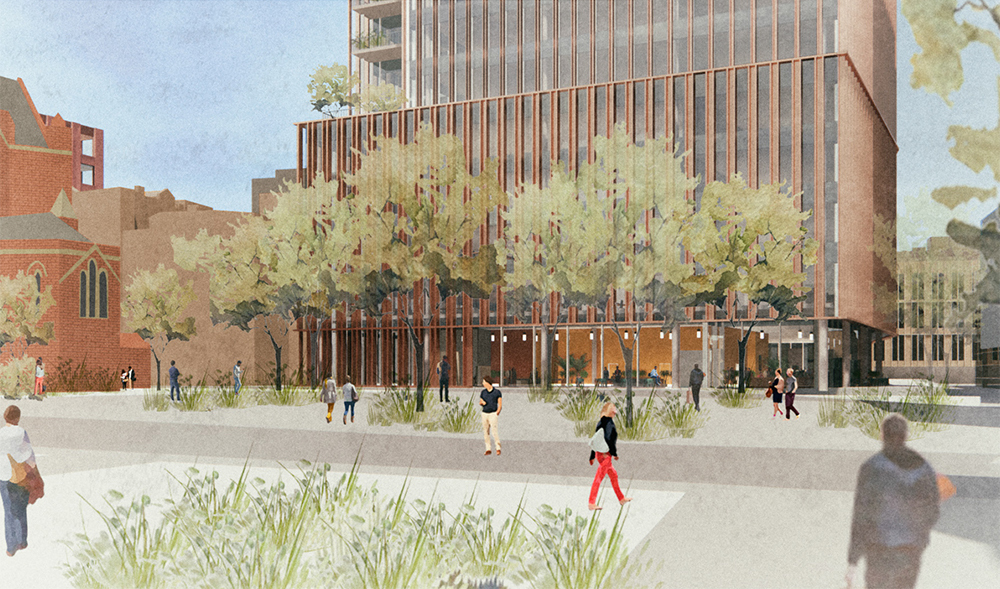Our proposals
The sites
Our proposals for Whitechapel Road involve five sites, located to the west of the Royal London Hospital, the majority of which are vacant or no longer fit-for-purpose.
Whitechapel South is allocated for employment-led redevelopment in the London Borough of Tower Hamlets’ Local Plan. The Council’s vision is to create a world-class life science research hub in this location. Some of the plots are in the London Hospital Conservation Area.
This area of Whitechapel is undergoing significant regeneration; the new Royal London Hospital opened in 2012 and the former hospital site is being brought back to life by London Borough of Tower Hamlets with its new town hall and civic centre. The new Whitechapel Crossrail station will form an important public transport interchange for both the Underground and London Overground and will expand the reach of Whitechapel as an employment destination.
Images of plot A, B, C, D1 and D2 respectively.
The proposed buildings
Where we are proposing buildings, our approach is to use as much of each site as possible to use the space efficiently and help to reduce the height of the buildings. Our designs take into account neighbouring buildings by setting back the upper storeys of each building and responding to the scale, materials and tones of the local area.
Our designs for the buildings incorporate cafes and community spaces in the ground floors of the proposed buildings, with the aspiration to breathe new life into the area and improve the setting of the neighbouring listed buildings.
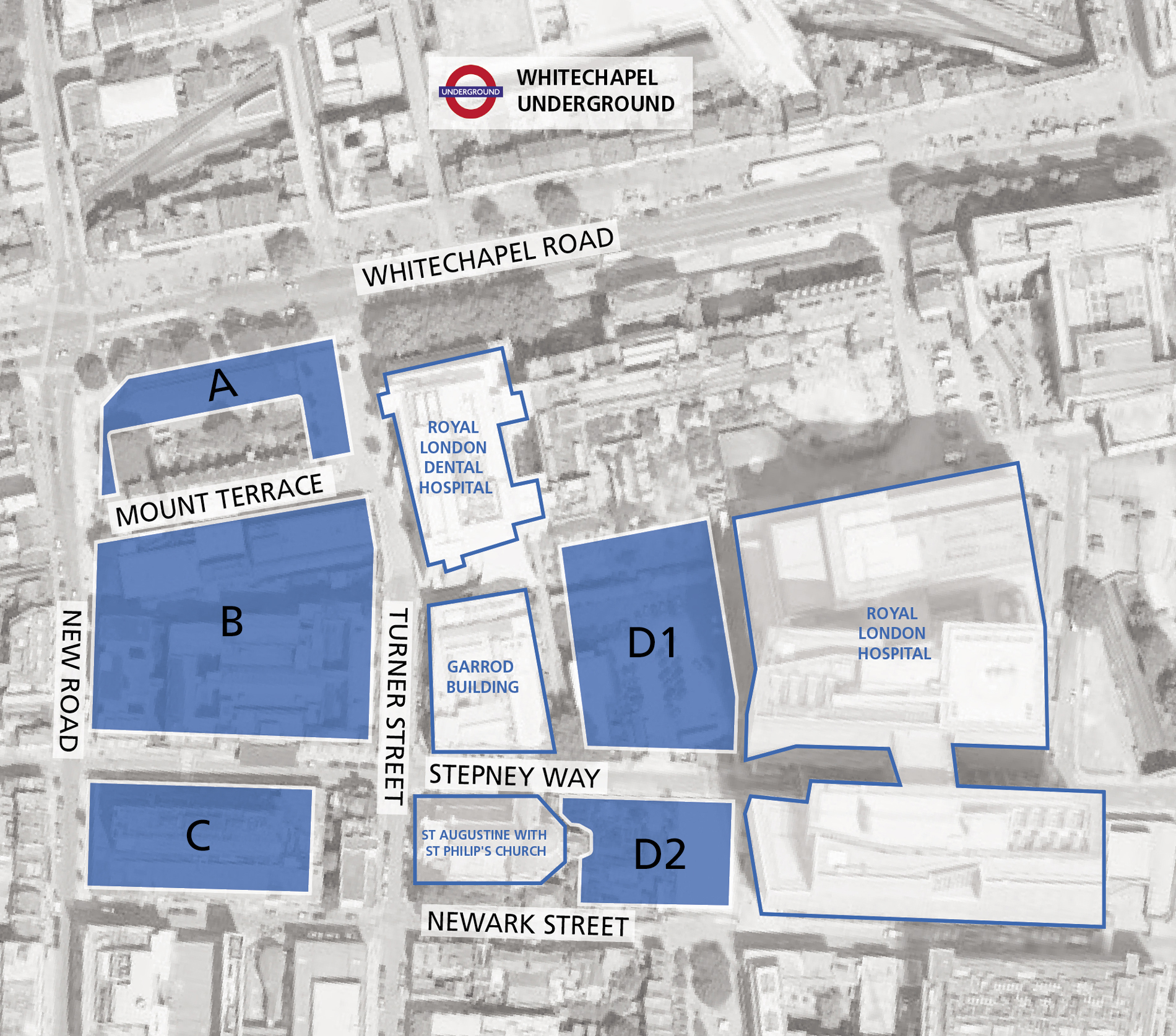
The five sites are highlighted above in blue, with neighbouring buildings outlined.
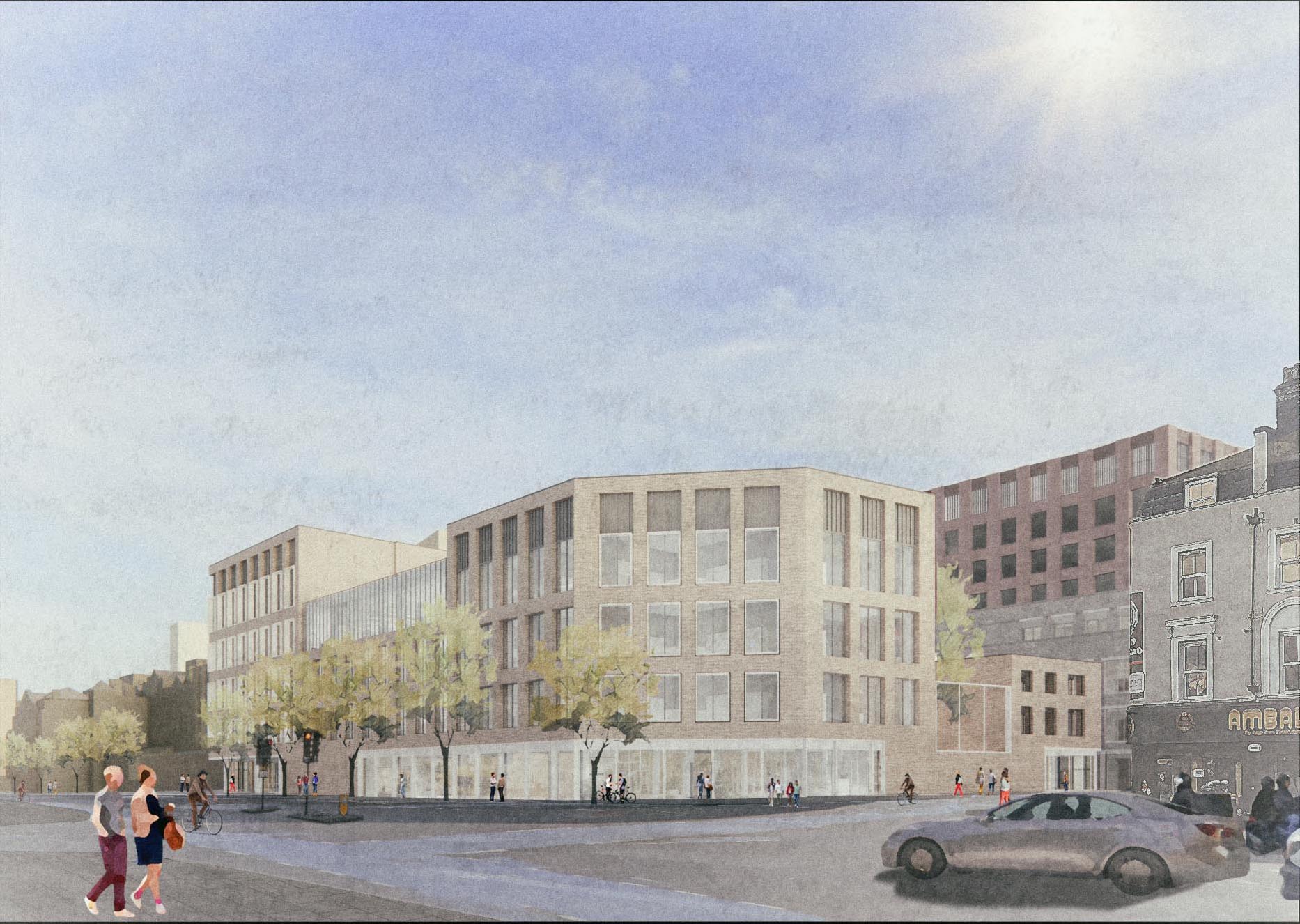
Plot A (between Whitechapel Road and Mount Terrace)
- A new life science building will front onto Whitechapel Road, New Road and Turner Street ranging in height from 3 to 4 storeys. Plot A at present is currently vacant and inaccessible.
- The building has been designed to step down in the centre and set back from homes in Mount Terrace and has been reduced in height in response to initial discussions with residents and feedback from council planning officers.
- Open and accessible public ground floor uses occupy all street frontages.
- Plans include a small roof terrace for building users only, which will overlook Whitechapel Road but not properties on Mount Terrace.
- The building steps down at each end to ‘book end’ the lower rise houses on Mount Terrace.
Plot B1 and B2 (The Ambrose King building)
- The existing Ambrose King building is to be retained and refurbished with a new entrance provided on Turner Street and a lighter rooftop pavilion added.
- The existing boiler house will be removed and a small life science building that can accommodate laboratory use is proposed to front Mount Terrace, New Road and the new Turner Yard.
- Mount Terrace will be upgraded with the improvements to the Ambrose King building and new life science building on Plot B1, plus additional landscaping and planting to enhance the setting of the historic terrace.
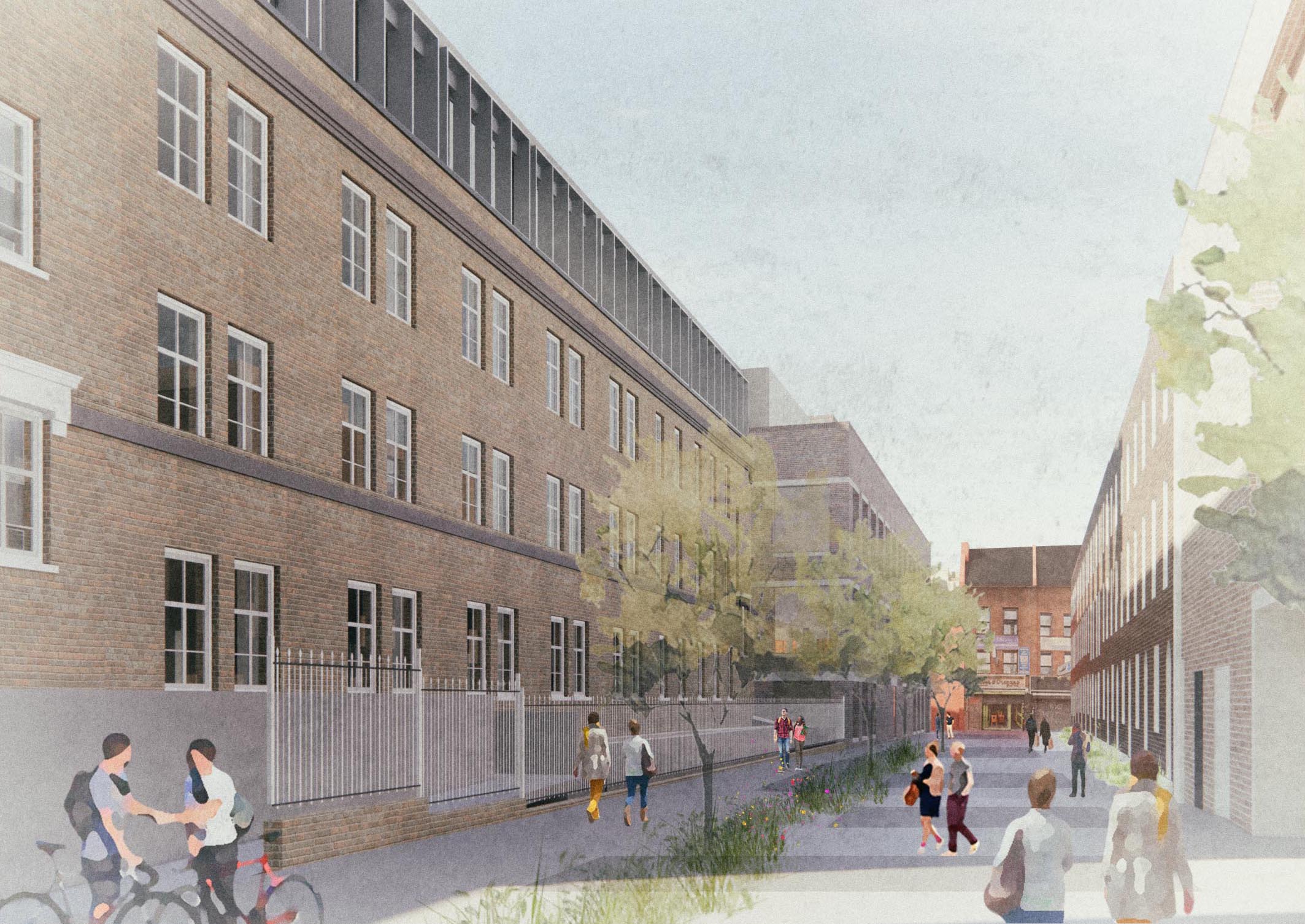
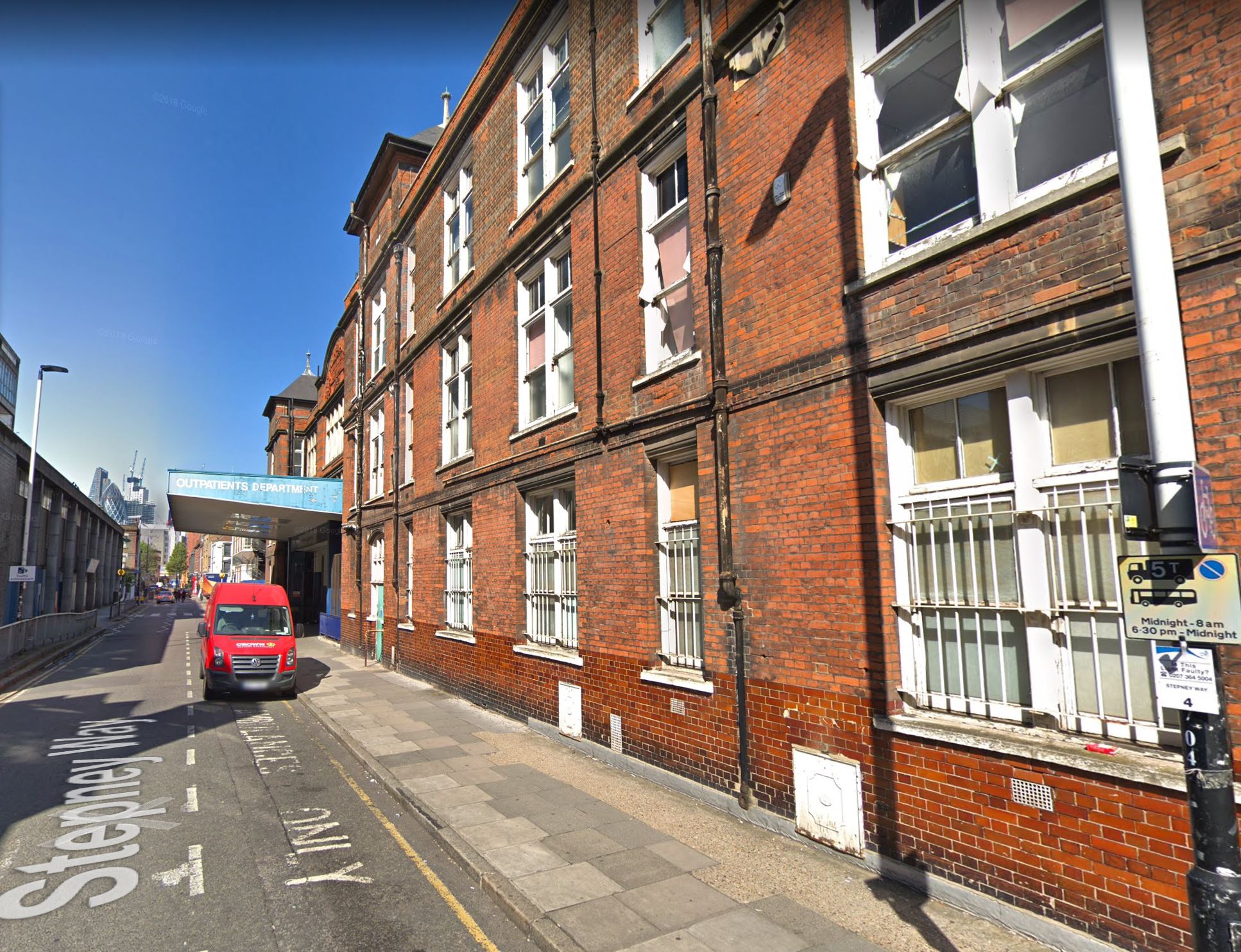
Outpatients Department (Plot B3)
- In response to feedback from the public, council planning officers and Historic England we are planning to keep the façade and turrets of the Royal London Hospital’s old Outpatient Department on Stepney Way and Turner Street.
- We propose to retain the façades of the building on Turner Street and Stepney Way, whilst redeveloping the building behind to accommodate the requirements for life sciences activity and laboratories.
- The building will be extended with five new upper levels to create a contemporary building set back behind the retained façade. The building will also be extended to the west to create a new frontage along New Road.
- The ground floor of the building will be opened up to create new café and events spaces for the public to enjoy opposite the Garrod Building.
Plot C (Newark Street)
- A new flexible life science building fronting New Road, Stepney Way and Newark Street.
- The design for this building incorporates provision for laboratory space, as well as associated and ancillary write-up, office and servicing requirements.
- The building has been designed to step down towards New Road to West and Gwynne House to the East in response to initial discussions with residents and feedback from council planning officers.
- A new garden and pedestrian route “Stepney Walk” is proposed to the east of the site, between Stepney Way and Newark Street – this is publicly accessible and will act as the green backdrop to the new entrance.
- Open and active ground floor uses will be located along street frontages.
- Our proposals include roof terraces at upper levels, for building users only.

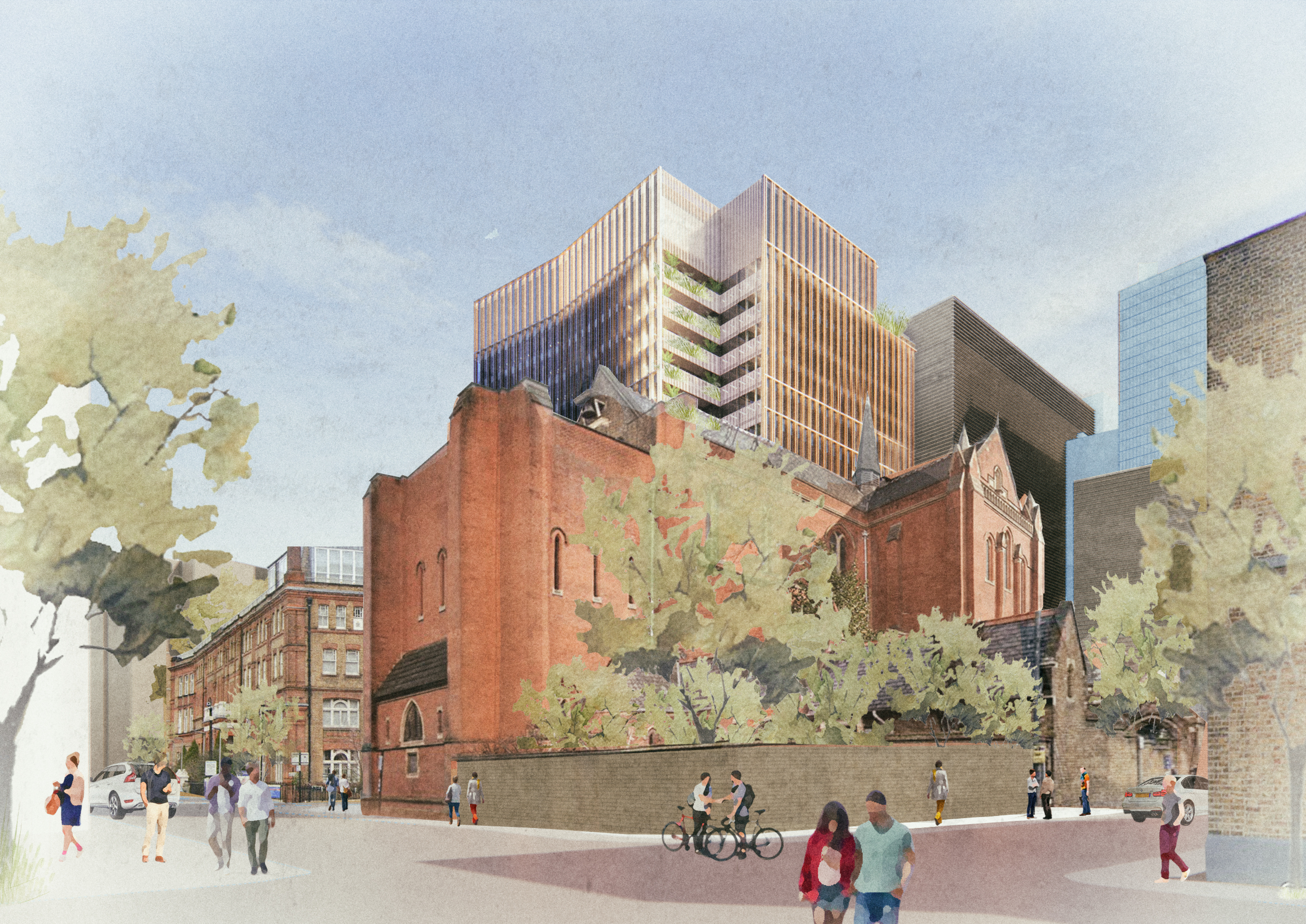
Plot D1 (next to Royal London Hospital)
- The building has been designed to accommodate the flexible space required for life science activities, including laboratories, write up and office space, as well as the ancillary supporting uses associated with life sciences.
- Open and accessible public ground floor uses (including a community space) are proposed to the south, east and north to activate the new public realm and route to the Civic Centre.
- Located directly next to the Royal London Hospital, Plot D1 provides the opportunity for a taller building of 17 storeys.
- The larger mass of the building has been broken down with the introduction of a series of setbacks and ‘cutouts’ to respond to the public spaces, the setting of the church and Garrod Building and the town hall in the views from Whitechapel Road.


